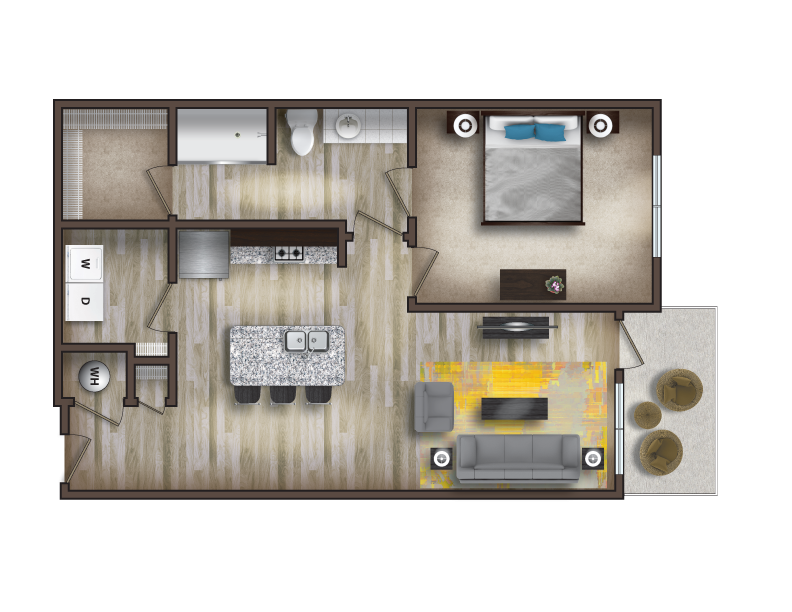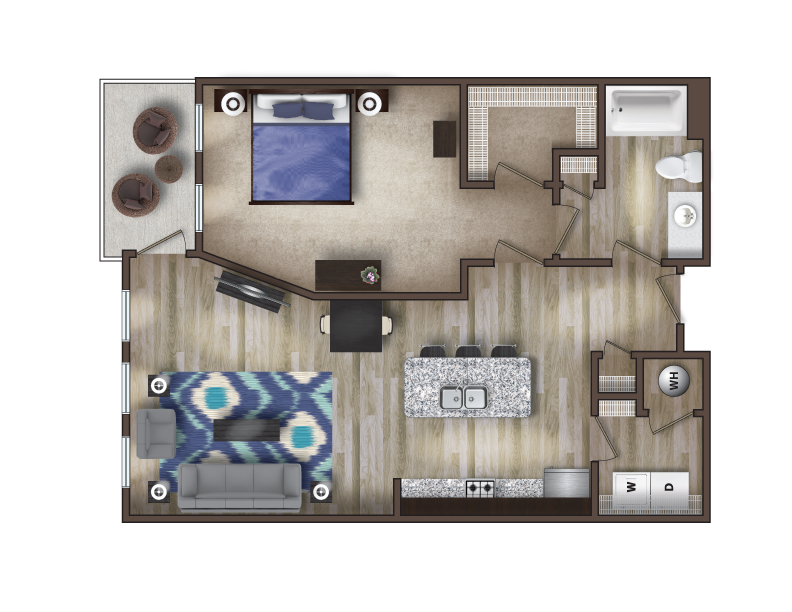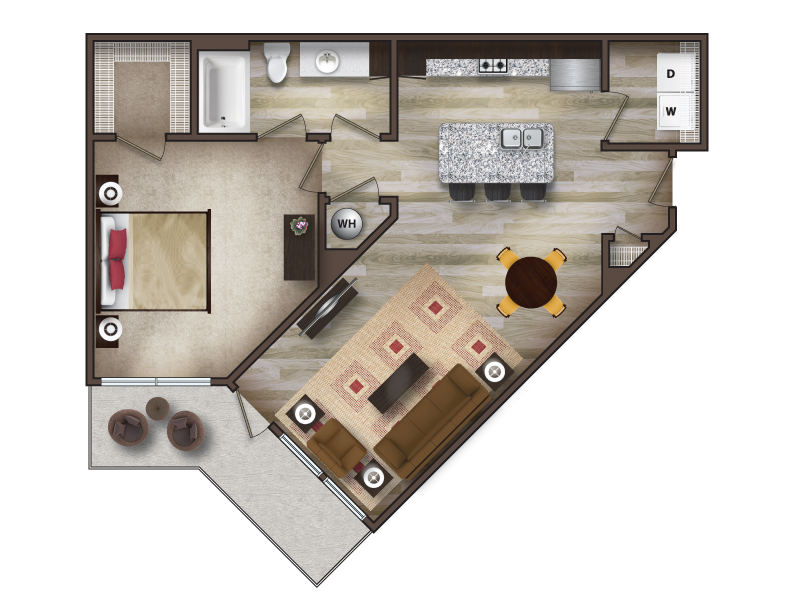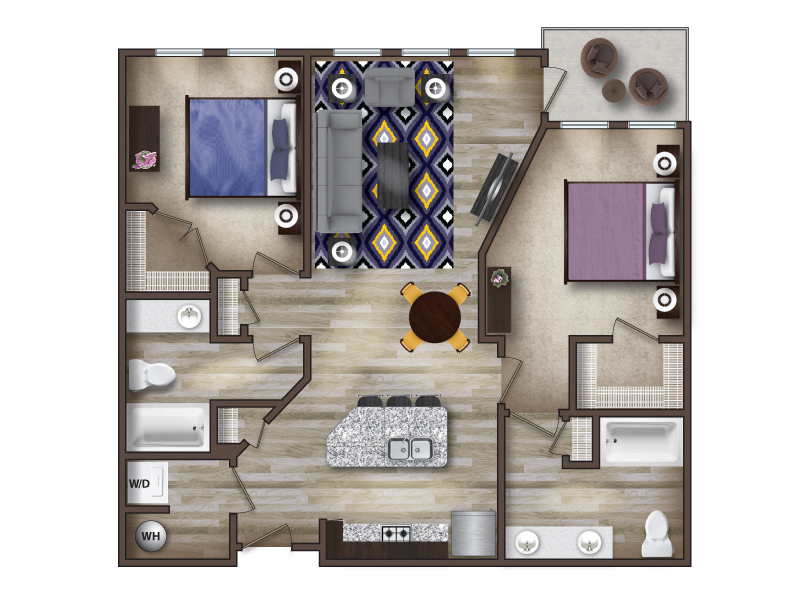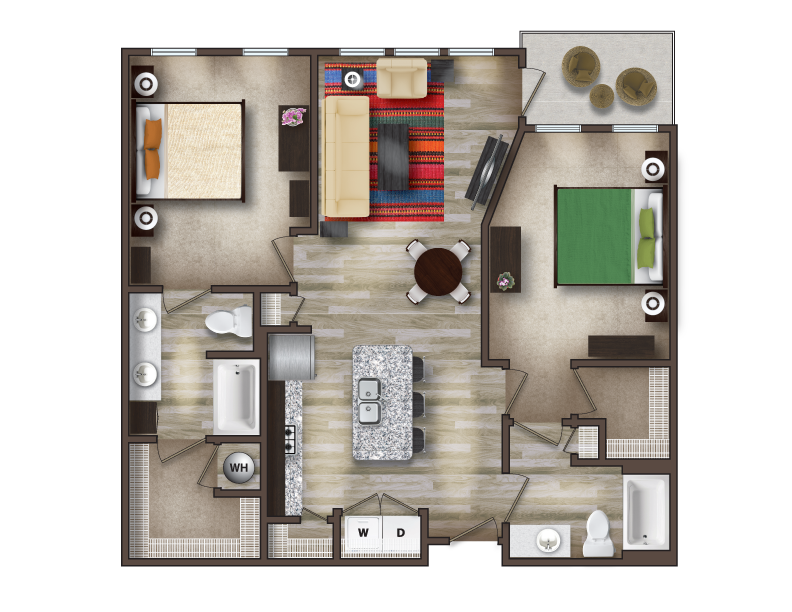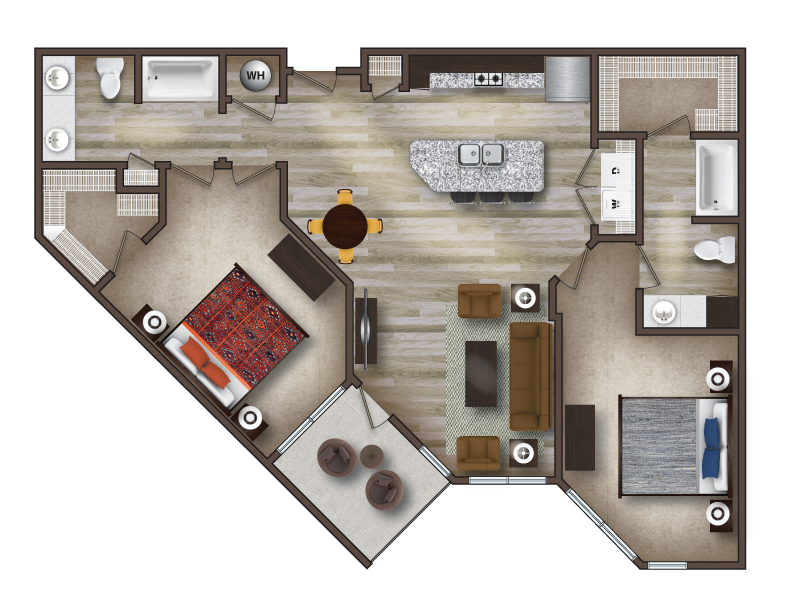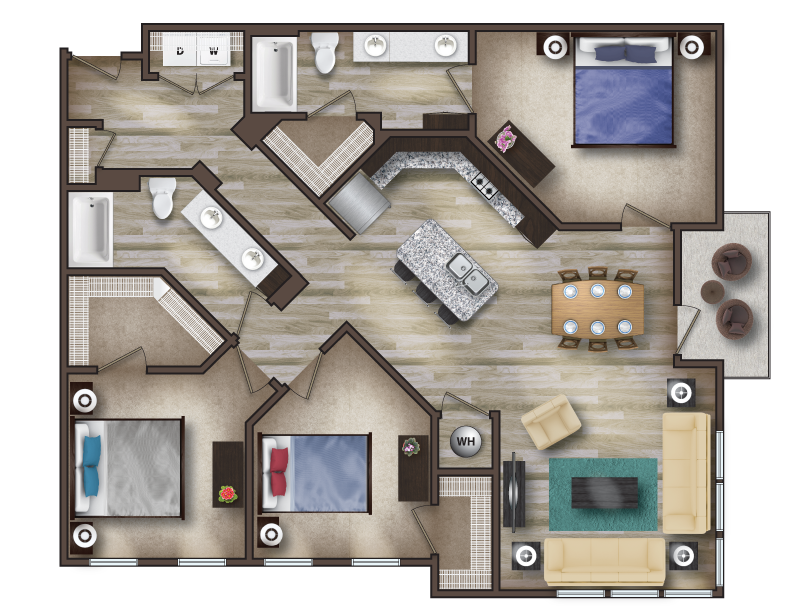Apartment Features
EXCEPTIONAL FINISHES FOR YOU
Double sink vanities in select homes
9’ ceilings & 2″ blinds
Designer plank flooring
Tigerskin white granite countertops in kitchens
Full-size washer & dryer
Walk-in closet in most bedrooms
Large private balcony or patio
Chef-inspired kitchens w/ stainless steel appliances
Premium 42” cabinets
Walk-in pantry option
Oversized windows for abundant natural light
Fiberoptic internet speed compatibility
Loading...
-
50+ Retail and 25+ Dining Spots
Explore your surroundings to discover locally loved dining and glamorous retail that suits every taste and style.
-
Pet Spa
Pamper your loyal companions with a visit to our on-site pet spa, because no luxury is too grand for man’s best friend.
-
Outdoor Kitchen with Gas Grills
Entertain and socialize al fresco with our outdoor kitchens and gas grills. It's an absolute necessity when you're the life of the party.
-
Landscaped Courtyards
Award-winning landscaper and Kentucky native, Jon Carloftis, created inviting and whimsical landscaped courtyards for resident relaxation.
-
Poolside Fire Pit
Warm up after a crisp swim by our cozy poolside fire pit. Complete with lounge seating for ultimate comfort.
-
Gourmet Coffee Bar
Fuel up with a visit to our gourmet coffee bar - an exclusive resident privilege.
-
Cyber Café
Plug in and turn up the volume in our deluxe cyber café with TVs and high-speed wifi for every work and play need.
-
24-Hour Fitness Studio
Take charge of your health and wellness. Our best-in-market fitness options offer a superior workout experience.
-
Resort-Style Pool
Soak up a little as you recline on our relaxing sun shelf. Fire up the grills and entertain your squad on the lawn. Customize your own resort-worthy experience.

